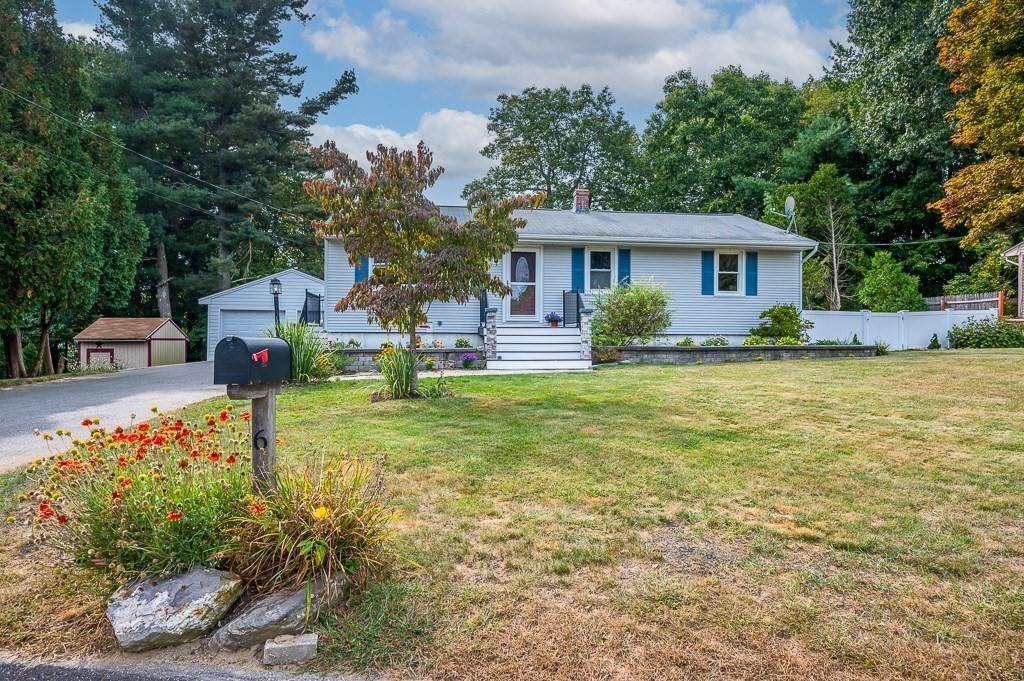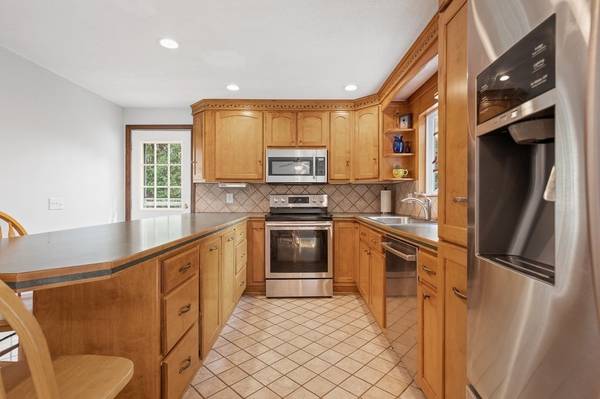
GET MORE INFORMATION
$ 435,000
$ 425,000 2.4%
6 Blueberry Ln Rutland, MA 01543
4 Beds
2 Baths
1,400 SqFt
UPDATED:
Key Details
Sold Price $435,000
Property Type Single Family Home
Sub Type Single Family Residence
Listing Status Sold
Purchase Type For Sale
Square Footage 1,400 sqft
Price per Sqft $310
MLS Listing ID 73293147
Style Ranch
Bedrooms 4
Full Baths 2
Year Built 1973
Annual Tax Amount $5,041
Tax Year 2024
Lot Size 0.340 Acres
Property Description
Location
State MA
County Worcester
Zoning RS-1
Interior
Heating Baseboard, Oil
Cooling None
Flooring Tile, Hardwood
Laundry In Basement, Electric Dryer Hookup, Washer Hookup
Exterior
Exterior Feature Deck, Covered Patio/Deck
Garage Spaces 2.0
Fence Fenced/Enclosed
Utilities Available for Electric Range, for Electric Dryer, Washer Hookup
Roof Type Shingle
Building
Lot Description Level
Foundation Concrete Perimeter
Sewer Public Sewer
Water Public
Bought with Stacy DiPhillipo • EXIT New Options Real Estate






